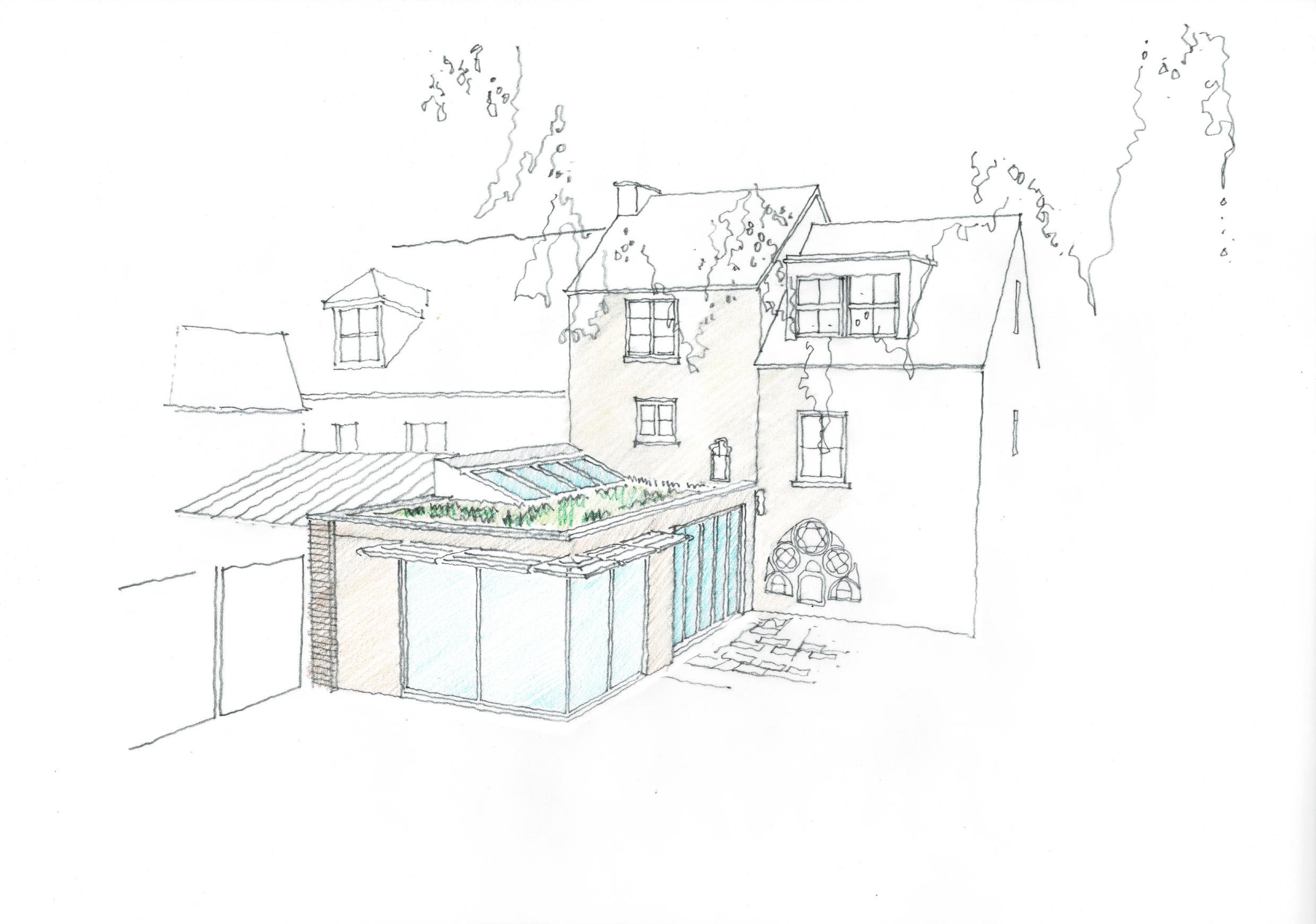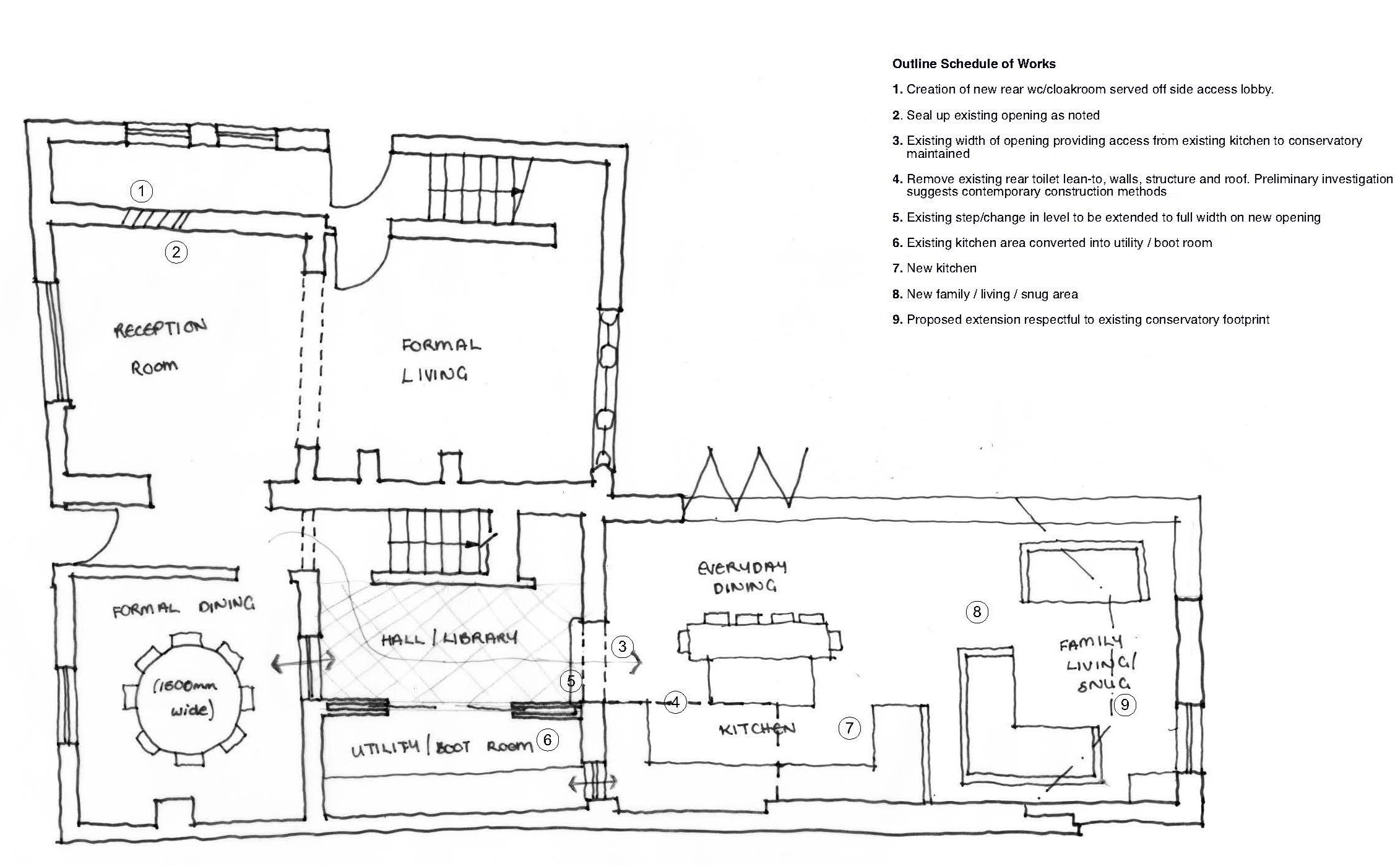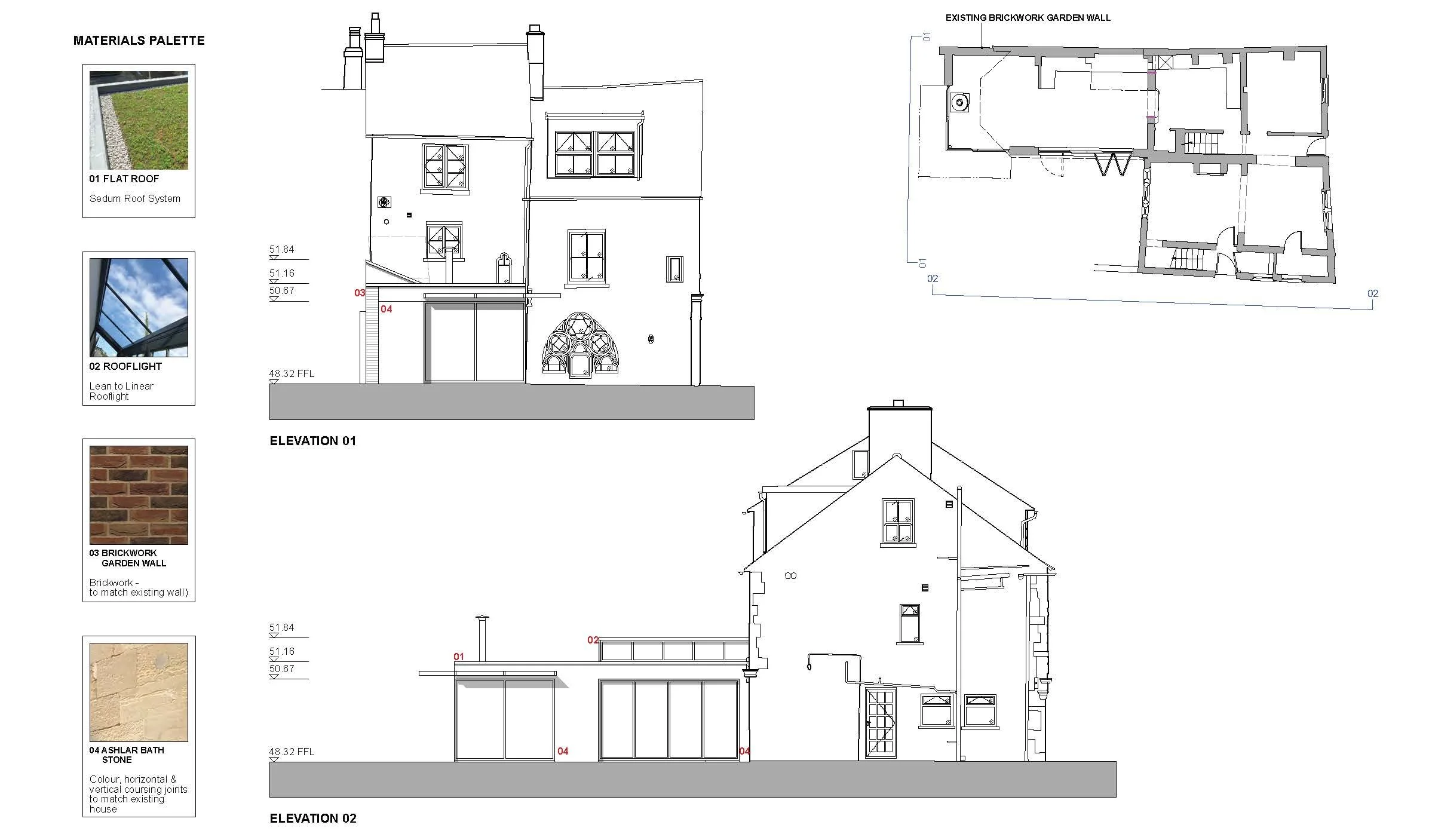
Bath House, Romsey
The Site
We have liaised with neighbours, planning officers and the specialist conservation officer to arrive at a design that is respectful to the historic building by drawing on the existing Bath Stone material and has a contemporary layout and roof form. This creates a clear definition between old and new and celebrates the integration with the much-loved garden space.
Working with lightweight steel frame solution has been developed to avoid any loading on the existing fabric. Ground water and difficult ground conditions let to a bored pile solution for the foundations. Construction is challenging and will require careful planning and programming.
Bath House, formerly known as 91 and 93 Middlebridge Street, was converted into one dwelling in 1970. Located in the historic market town of Romsey, the dwelling was given Grade 2 Listed status in 1996.
The house has been through many alterations and extensions in its lifetime and working with the new owners, our brief was to rationalize the modern additions to restore the historic building. In addition to this, an existing conservatory to the rear of the property had reached the end of its life and needed to be demolished and replaced with a modern extension to provide the family with a multi-functional kitchen/dining/living space.
Drawings
Status
Planning Permission Granted: November 2021
Main Contractor:
Tilbury and Wilding
Structural Engineer:
Andrew Waring Associates







