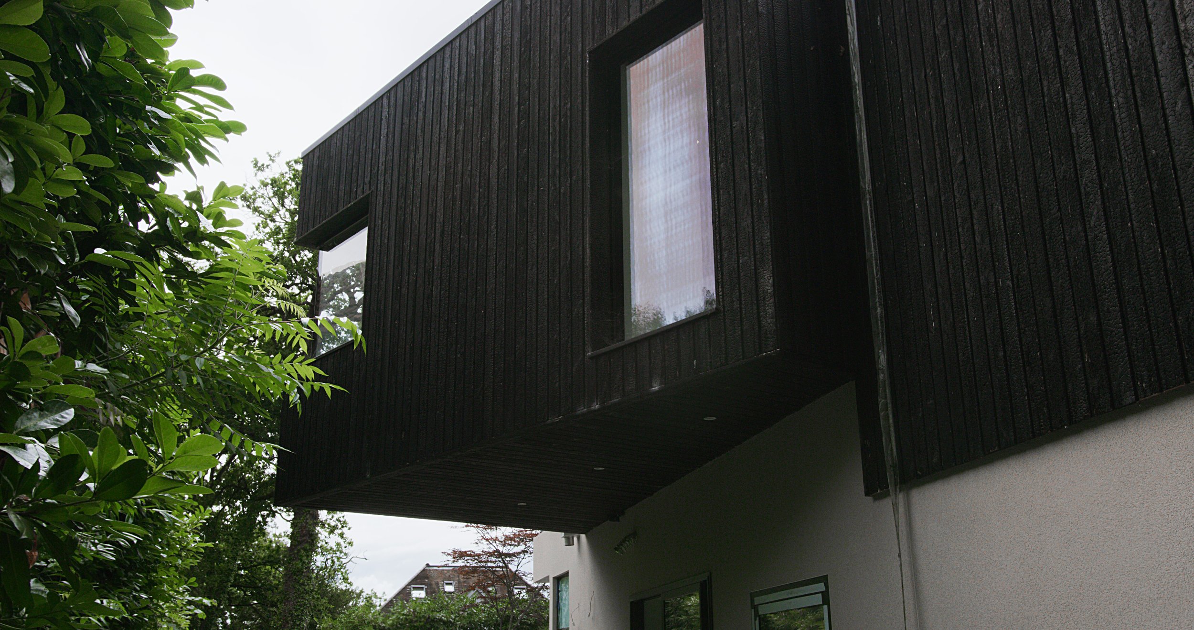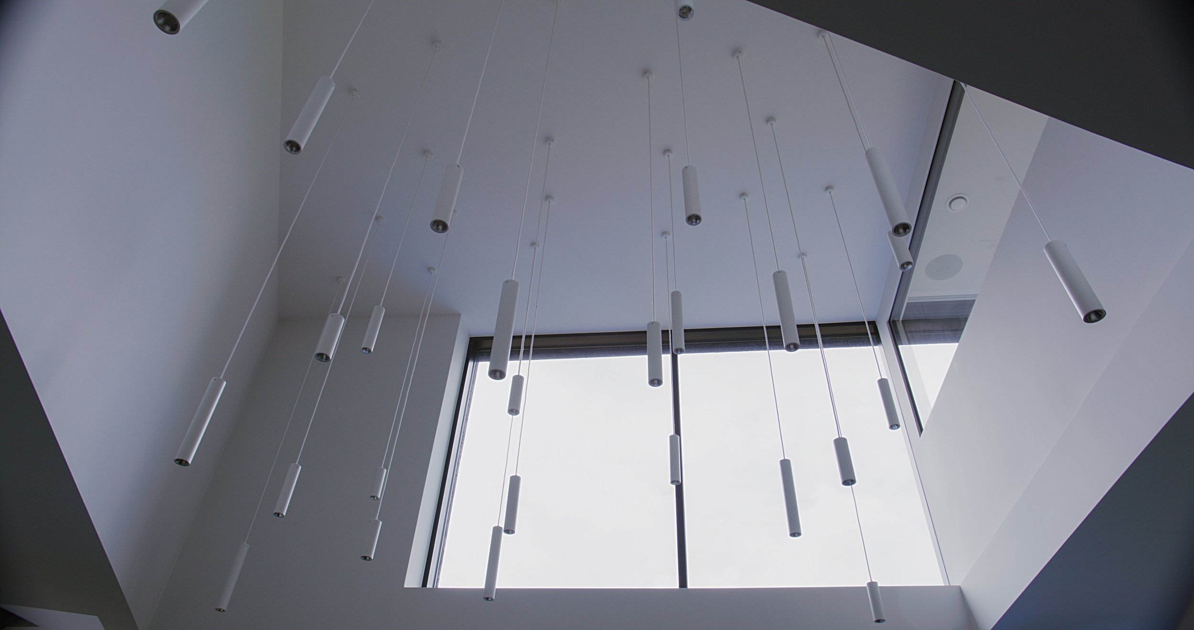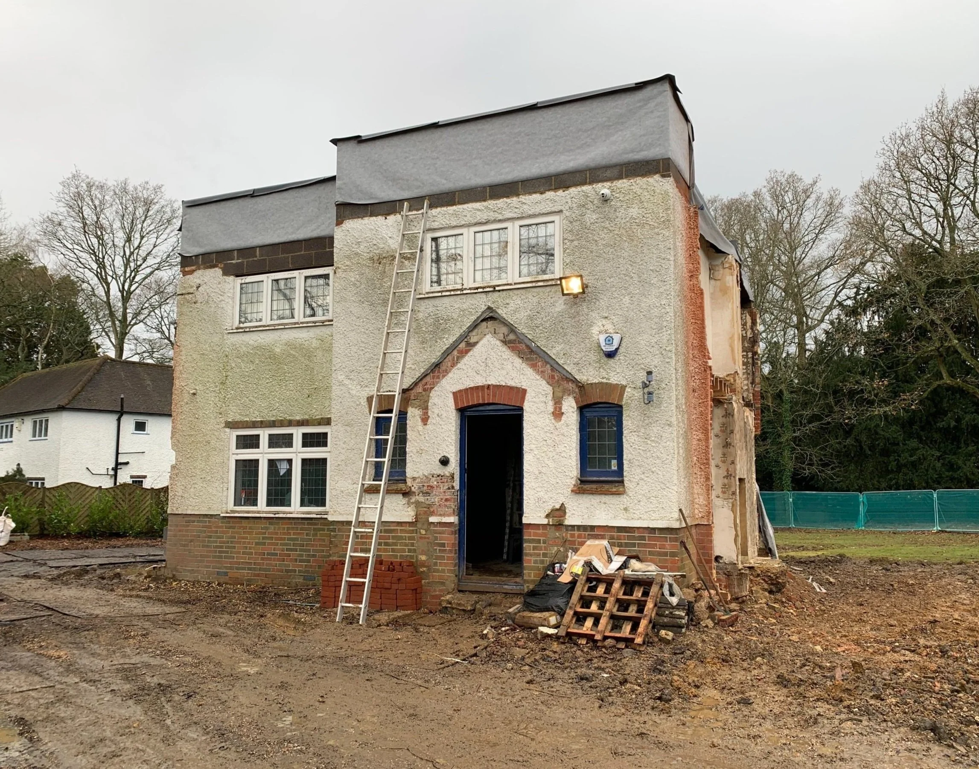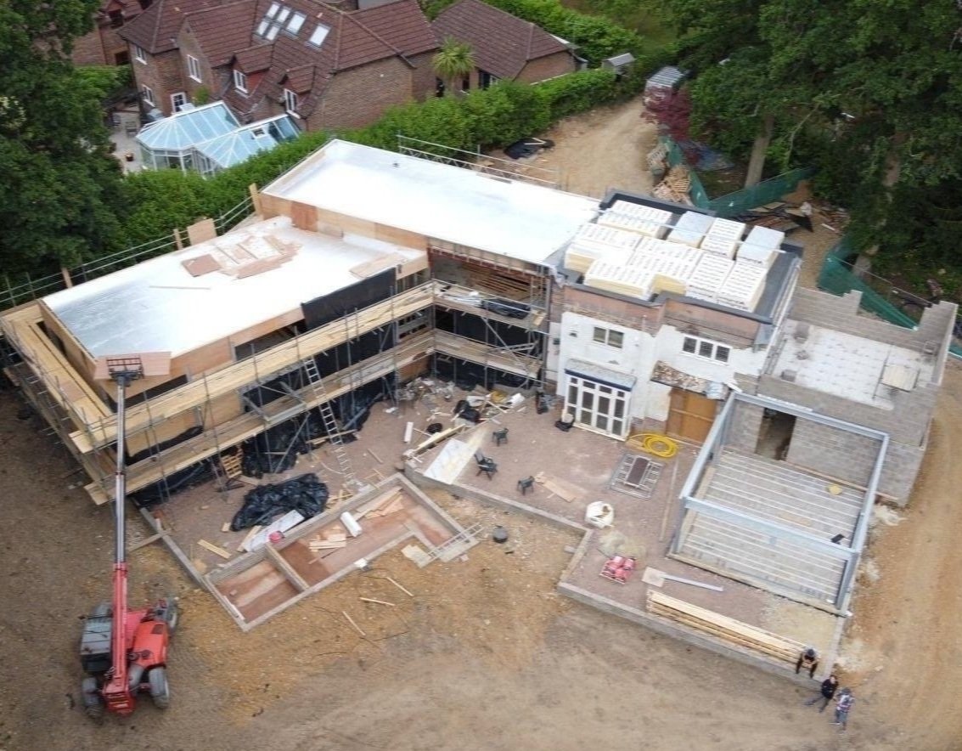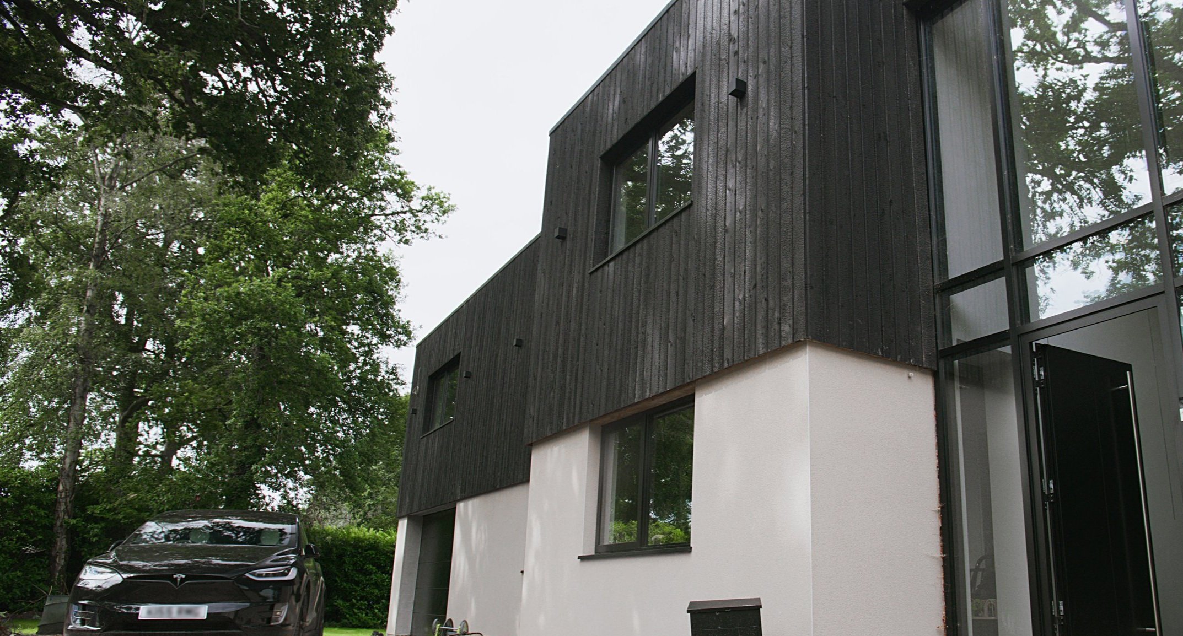
227 Winchester Road
The Site
This project, located in Chandlers Ford, is one of the most radical residential extensions that Forge Design Studio has had the opportunity to work on!
The new design creates approx. 5,000sqft of accommodation, providing six bedrooms, two reception rooms and a large multi-function kitchen/dining/lounge area in a split-level arrangement, which takes advantage of the subtle change in level on the site. The core of the existing house has been retained and set the levels, scale and massing of the new extensions.
The house follows an inter-locking, cranked plan which wraps around the generous garden with excellent orientation to capture the evening sun. The house will be served by an air source heat pump, underfloor heating, and solar PV arrays on the roof.
Following planning consent in December 2019, the demolition of a substantial part of the original house was completed and the first phase of the project has been fulfilled, with the second phase well underway on site.
This project has faced many challenges throughout, from early planning issues resulting in a revised design lowering the main wing of the building, to commencing construction in the wettest winter on record for this country. Not to mention the slight issue of a global pandemic which put great strain on this self-build project.
We must commend our client for their ‘hands-on’ approach combined with their drive and determination to achieve their dream home.
Drawings
Construction
Status
Planning Permission Granted: October 2019
Self Build
Structural Engineer:
Scott White and Hookins











