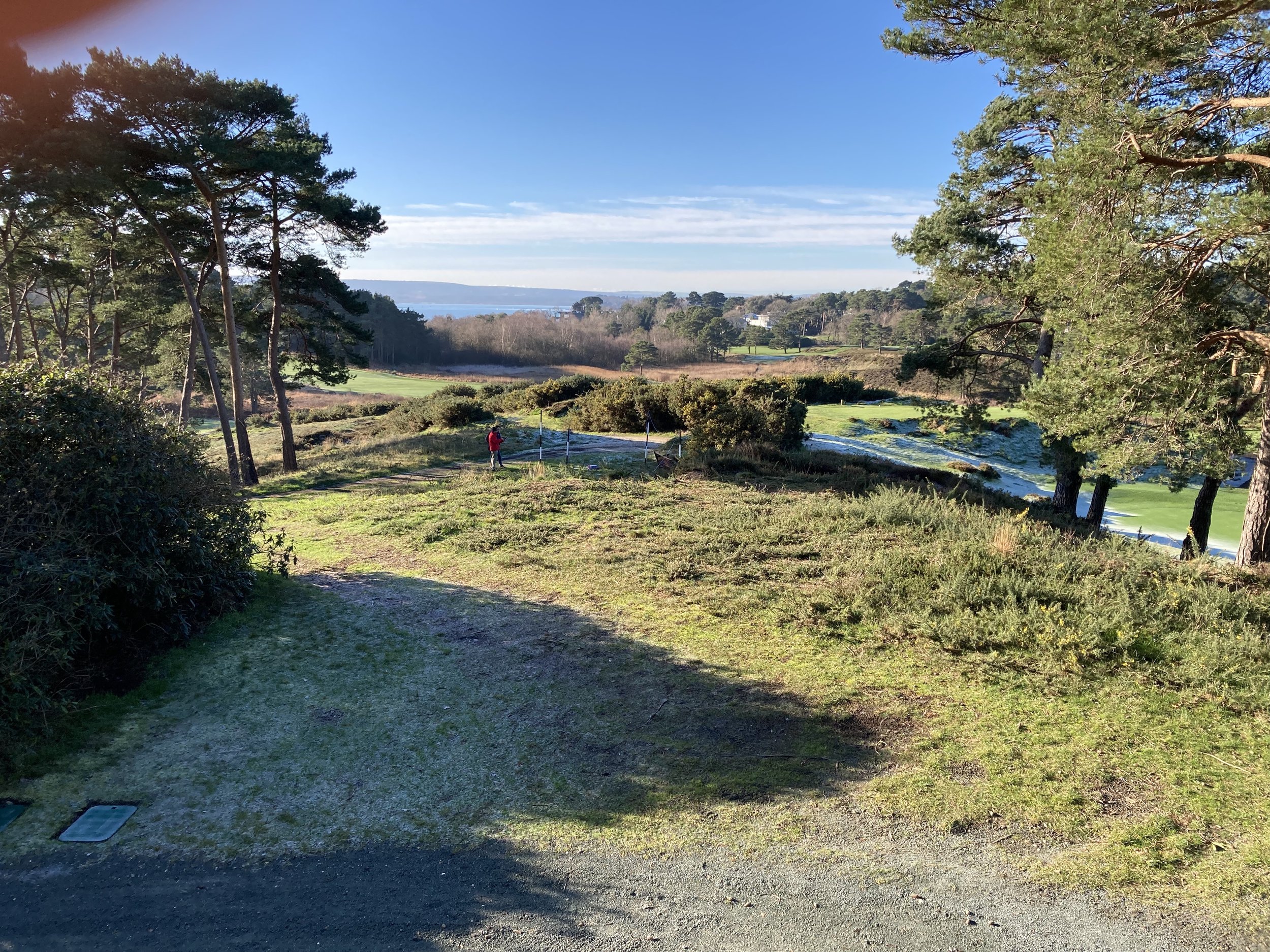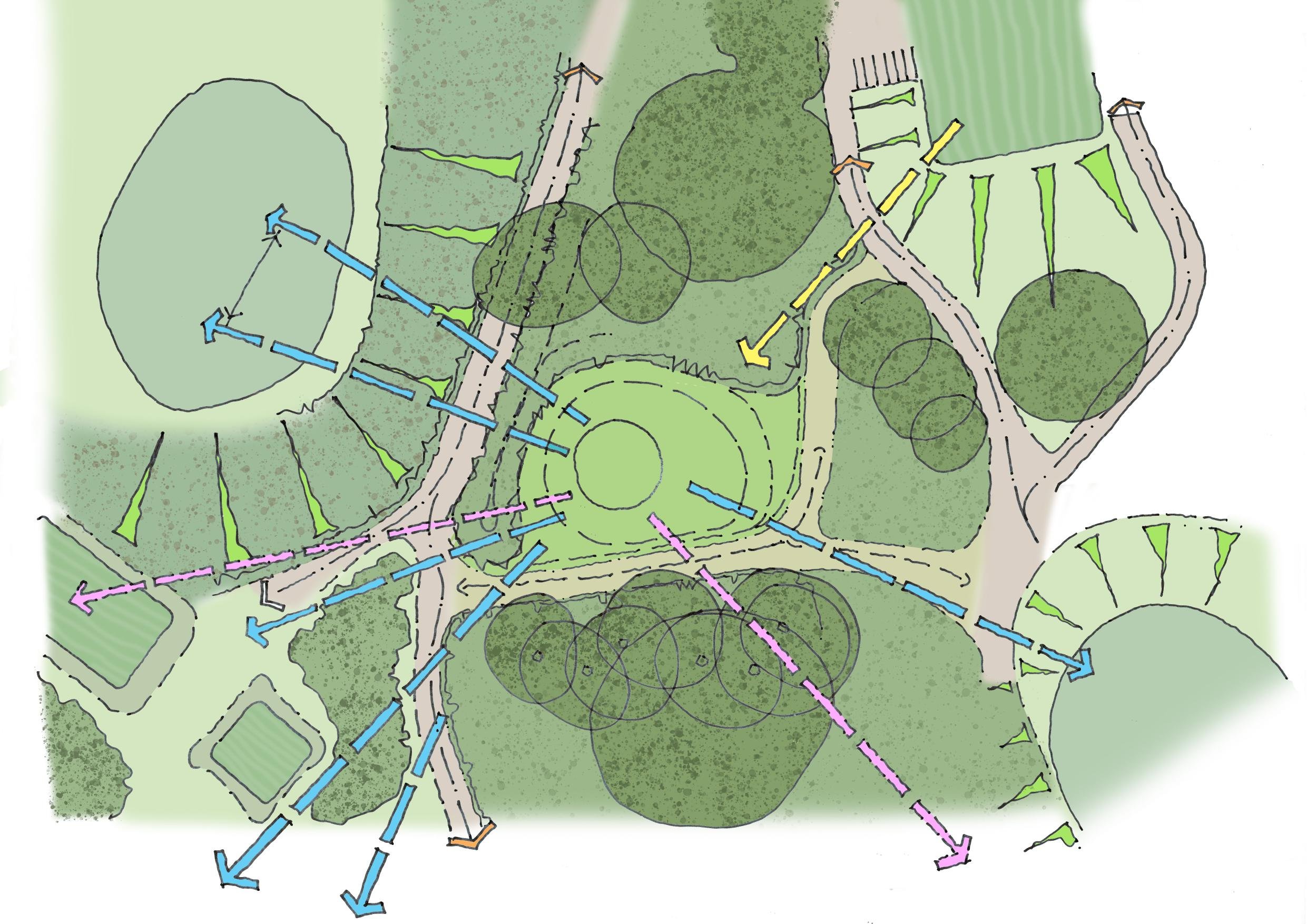
Parkstone Golf Club
The Site
The building fabric has to be robust and the building can be easily opened for use during the day and shut down and secured at night. Access for construction was also considered and the proposals lend themselves to a degree of pre-fabrication whilst ensuring a long-term design solution which last many years.
We presented the proposals in a combination of 2D and 3D visuals which were readable and easy to understand.
We have been excited about the opportunity to work with one of the most prestigious Golf Clubs on the South Coast. Having lost the previous facility to fire, the Committee at the Club resolved to explore the potential of creating a new Halfway Hut.
The whole golf course site is a SSSI and is very environmentally sensitive. A strategic location was identified to the side of the 7th green which enjoys fantastic elevated views and is positioned with great access to many adjacent tees and greens.
Whilst the building is quite modest in size it will play a crucial role in the player and visitor experience at Parkstone GC. It has been designed and orientated to optimise the magnificent views whilst serving the needs of the players and recognising the circulation and movement around the site area.
Drawings
Status
Planning Permission Granted









