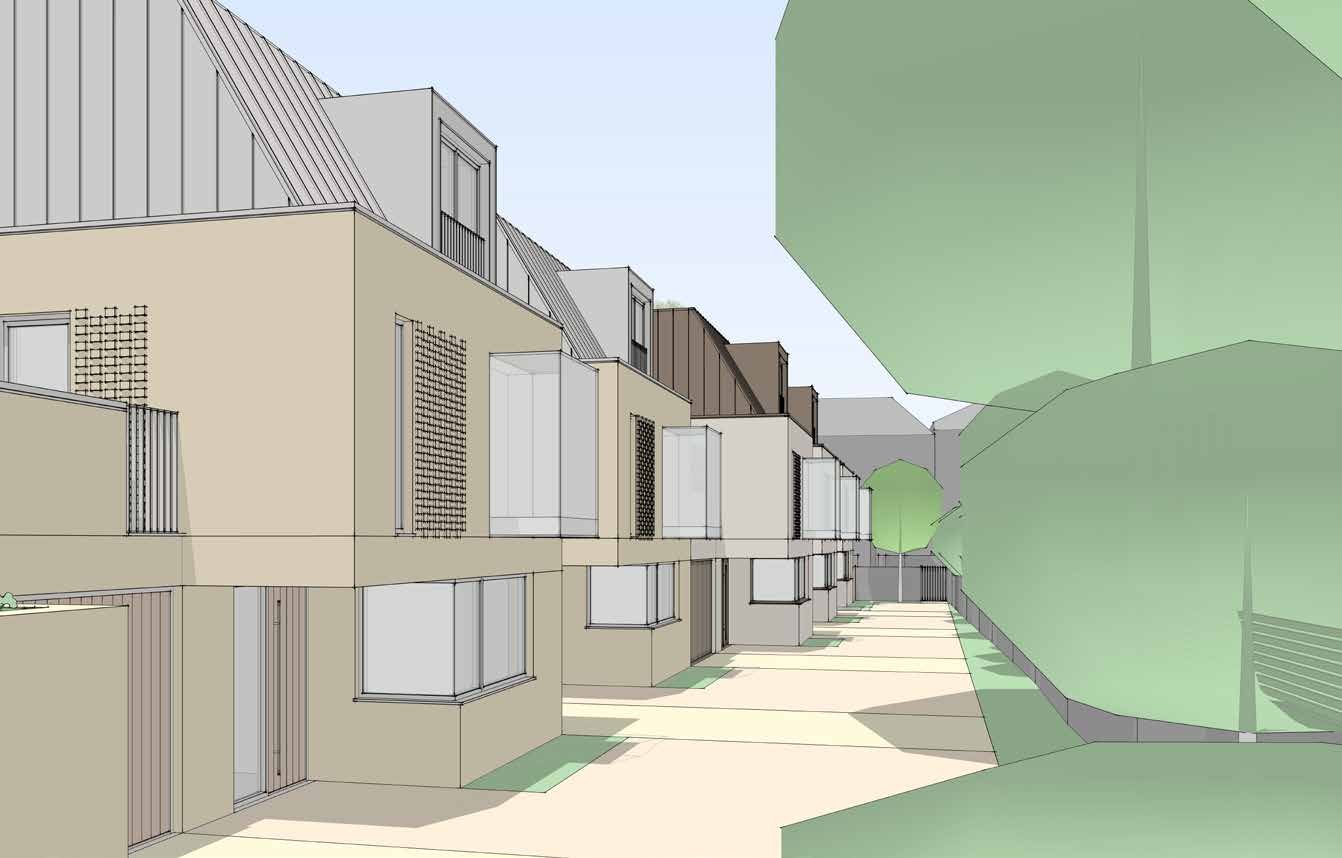Residential Project, Richmond upon Thames – Visual Communication
Forge Design Studio have worked with our client Rockhold alongside Iceni Planning Consultants, over the last 18 months on the detailed planning application for a 5-unit, high-value residential scheme within the Kew Green Conservation Area, Richmond.
The scheme is situated on a redundant site, currently occupied by lock-up garages at the end of a residential cul-de-sac. It is a tight, narrow, urban site which has presented numerous constraints and challenges through-out the process. Extensive consultation has taken place in the neighbourhood and a series of one-to-one meetings with adjacent owners was particularly informative.
A flavour of the project is included which shows our visualisations taken from the same point over the life of the scheme.
The five properties have been designed in response to the existing grain, scale and mass of the adjacent Edwardian terraces. Sited to reflect the adjacent housing they have a generous amount of south-facing private garden space.
Detailed elevational studies have been undertaken looking at proportion and arrangement of the main elements. A more contemporary approach is suggested which reflect the principles of the surrounding buildings without reverting to pastiche. This has been generally supported by the Planning Authority and has been welcomed by the client.
As ever, the means of communicating the design intention has been critical. We have drawn on our full range of graphic skills from initial hand drawn and coloured sketches, rudimentary sketch CAD modelling, through to completed CGI visuals developed in-conjunction with our good friends @MakeStudio in Bournemouth.
We have also modelled the scheme in the wider urban context to demonstrate how well it sits in the context.
Watch this space for the final conclusion to the Planning Application.





